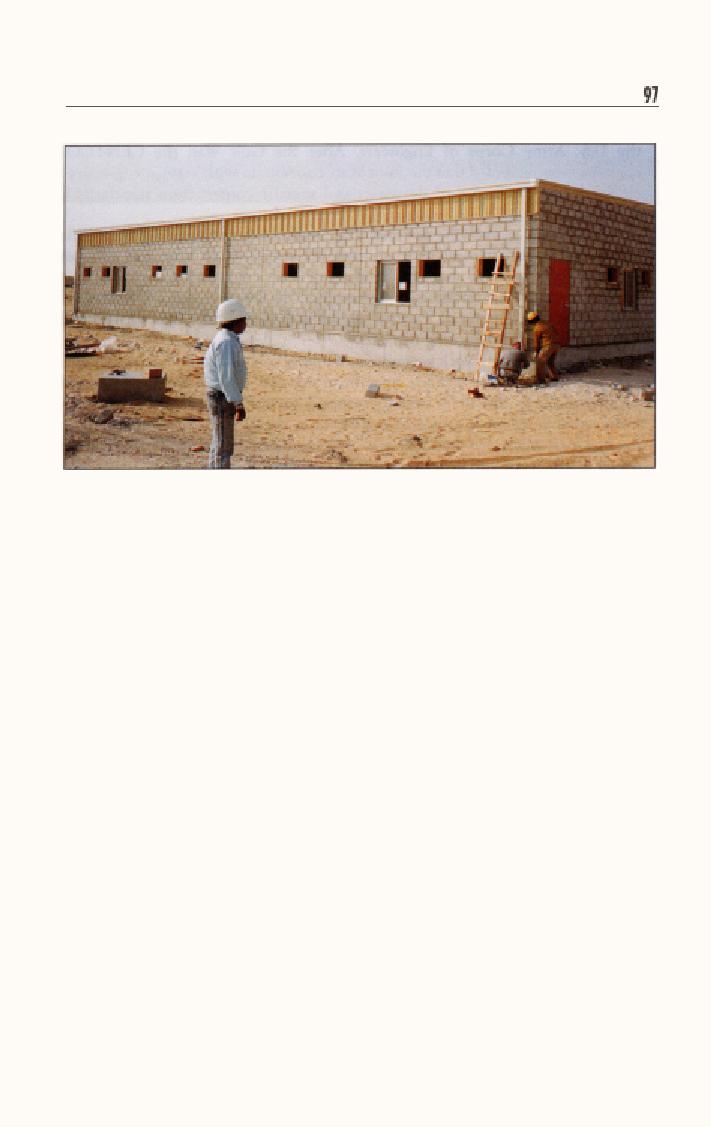
Engineer Construction
Cement masonry building under construction at a life support area.
structure." He also noted that designing a structure from scratch was easier than
paring back a standard Army design.24
MEAPO designed the CENTCOM-approved projects that were not
designed by troops. The submission and approval of a DD Form 1391 was
MEAPO' s signal to begin design. The design work involved conducting a
preliminary site investigation, determining layout requirements, developing the
site-specific layout, preparing the government estimate and specifications, and
performing a quality assurance review.25
The Army Facilities Component System was the Army engineer planning
and design system developed in 1951 for use in contingencies worldwide. It
consisted of engineer planning data on facilities requirements for all deployable
Army units, standard designs for austere facilities, and bills of materials for
construction. The system provided construction standards, construction
phasing, standard plans, and general guidelines. It provided information on
construction materials and techniques plus digitized drawings of individual
facilities or entire installations. Designers could not easily substitute materials
prescribed by the system- such as lumber-with other construction materials
readily available locally.26
Differing systems hampered the communication of standards and design
data among the services. The Army Facilities Component System, the Advanced
Base Functional Components System used by the Navy and Marine Corps, and
the Air Force Design Manual provided construction drawings with varying
interpretations of the Joint Staff's construction criteria and standards. The
existence of three distinct systems strained the joint-level validation process and
created difficulties for the Department of Defense's contract construction agent,



 Previous Page
Previous Page
